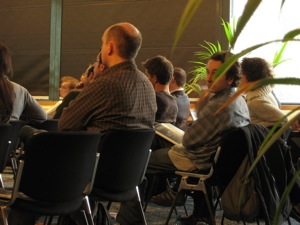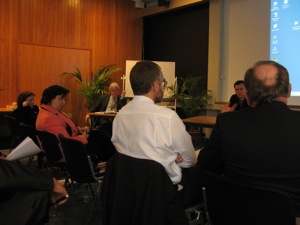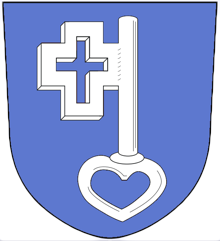Research colloquium of the architecture faculty’s informatics program¶

For photos, see flickr.com.
The informatics section is investigating itself in a self-study. For this, they have the help of three external peers:
- Prof. Robert Woodbury, Vancouver
- Prof. Imre Horvath
- Dr. Joop Paul
For that, they organised a colloquium in which the researchers of the program present their work so that the external peers get a good overview of the work that's going on.
Sevil Sariyildiz - Informatics research program as a whole
Technology has always influenced our living environment. Take as an example medieval cities: structured for defense with narrow streets designed for coaches. Buildings are also influenced: new materials allow bigger buildings, the lift allows taller buildings.
For Sevil, architecture is the mixture of beta, alpha and gamma scientist mindsets. The architect needs to integrate all these disciplines. The best architects do combine them. For that combination, they currently often need extensive ICT support. A cathedral was often build in 400 years or so, today we don't settle for that anymore.
An important extra needed quality of an architect is handling the spatial perception of a design. This often sets it apart from pure construction design and industrial design.
The program makes a lot of information available on the internet in their infobase.
Rudi Stouffs - design correspondence subprogram
Design communication is exchange of data, info and knowledge within the design process with the aim of achieving an agreement. That last point is why they call it correspondence. The focus is on communication and collaboration in architectural design.
(For the rest he listed the ongoing research projects and their relations.)
Özer Ciftcioglu - performance based design subprogram
Design is a complex process, so it needs quite advanced treatment. A lot is information is "soft", so it is not easily handled by computers. They use fuzzy logic, agent technology and robotics to try and deal with it.
The computation intelligence includes neural networks, fuzzy logic and evolutionary computation, which are useful to deal with the "soft" nature of the problem.
They use the motto "the best theory is inspired by practice, the best practice is guided by theory".
Bige Tunçer - digital design and manufacturing subprogram
Focus is on the generation of form and structure within a digital environment. They have a solid relation with free form design ("blobs"), but they are not restricted to that.
If you use tools, you are by nature limited by their possibilities. So they try to get everyone to use scripting to overcome those limitations in order to think outside of the (application's) box. Another area is advanced visualisations with an integrated 3D approach throughout the project. So they reject the 2D drafting approach.
Interesting: one project looks at kinetic structures that can adapt to changes in the environment, can fold themselves, etc. Also fun-looking: design for demolishing. Sustainable buildings that can be easily taken apart again after a period of time.
They are pretty strong-handed (rightly so) about feeding back results directly into education, this way they hope for a snowball effect by influencing young architects directly.
Michael Bitterman - intelligent design objects (IDO)
Architecture design is challenging because it involves multiple conflicting objectives and a load of possible solutions. Also you have to deal with human visual perception, which is not well understood because of its soft nature.
His concept is an intelligent design object that pro-actively adjusts its attributes (size, shape, material) to satisfy some given design criteria. For this, there's some reasoning going on behind the scenes.
The result is more of a computed design than a drawing tool. The optimisation method is inspired by natural evolution. A number of random combinations are tried out. The best ones have the "evolutionary" best chance of being carried over to the next iteration. The best ones cross-pollute each other a little bit every iteration. This turns out to be quite a good way of arriving at an optimal solution.
Human vision is different from a photographic process as you don't see only with your eye, but also with your mind. He asked us to look at the right side of the room, followed by the question whether there were one or two plants in the left corner of the room. I didn't know. I must have seen them with my eye, but my mind didn't register it.
There's actually a pretty good "visual attention" formula that can predict the perception. Perception is "seeing" with uncertainty. it expresses the "degree of seeing". It results in a bell curve. Big objects in the center of vision have a good chance of being perceived. Smaller objects to the side have a lower chance.
You can use such a perception calculation for calculation of the value of certain locations in a shopping center perception-wise. Or the perception value (which translates into monetary value) from seats in a theater. He showed some visual examples which explained the theory well. Looks very, very nice.
Also interesting: knowledge-driven measurement of design performance. How can you say which of the three hotel lobby designs that you made is best? One day, you like number one best, the next day number three. With neural trees and fuzzy logic you can make the measurement explicit. You have to create a tree with a number of input nodes for specific aspects of the design ("openness", "color"). These aspects are combined in the tree by computational nodes that are combined again and again until a final spatial performance is the result.
This us useful for design, for it also shows the aspects where small improvements bring great returns. This way, the architect can concentrate where it matters.
Of course, this neural tree can be combined with aforementioned intelligent design objects... Wow, pretty interesting!
All info can be found at http://www.computationaldesign.bk.tudelft.nl/
Questions for Michael by the external peers

How can you deal with subjectivity in an objective way? Different people like things that other people dislike. Answer: you cannot make a detailed copy of a specific individual's preferences. On the one hand, you can make a pretty good computation model of the perception. This part is unbiased. On the other hand, you use the neural tree to quantify an architect's knowledge and, partially, preferences. Both parts are to be treated differently.
(The rest of the questions were a bit too quick to write down).
Bige Tunçer - semantic information modeling
Architects and students gather and study a lot of documents and precedents, they serve as sources of inspiration. There are multiple information retrieval needs. Looking randomly at pictures. Finding specific areas ("chapels build in the 1930s"). One of the end results of her thesis is a model to support those needs.
She build several prototypes to test and validate her theory and to find out whether it was implementable.
Her last prototype has a network of concepts that are connected by relations, which acts as a backbone for the organisation of the documents. The network can be defined by either a user or a group and it constitutes a shared language for that group.
In addition, documents can have a "is a component of" relation to other documents for an easy divide-and-conquer hierarchy.
Conclusions: the added value is accepted. But there's a difference between the designers and the managers. The managers want to use it for archiving, the designers for corresponding with each other. It needs to have as little impact on the daily work as possible. Easy of use is very important.
Ipek Gürsel - a computational model for the integration of performance assessment
The goal is to allow a building's owner/operator/maintainer to continually monitor a building's performance. That performance is more or less the degree to which it fulfills the (original) needs of the users.
One of the things that she aims for is a data model as a basis for further computation. The idea is to try to bridge the various islands of information that are normally present.
André Chaszar - Beyond BIM -- parallel model derivation processes
Big BIM databases cannot and should not contain all needed information, it will probably need to be spread out over various databases.
He's looking at parallel models during the design phase. You have an architectural, mechanical and structural model. Any one of them can be taken as a basis model, the rest are parallel models. They are developed more or less concurrently. There is a bit of information overlap between the databases, but that is not a problem as it is actually what makes it possible to have separate models. The overlaps are relatively small, btw.
The process is that you first identify the shareable data in the basis model, copy that to a parallel model (as a kernel, if you will) and then to extend that parallel model.
Currently the designer is the one that transfers the model. Lot of research aims at eliminating the human process altogether, which seems overly ambitious. André aims at an ICT-supported human process. He'd call it "user guided feature recognition".
Peter Bonsma - representation of semantic data for the building and construction industry
Modelling is done by classes, instances, properties, decomposition and relations between them. W3C's OWL ontology language supports this. A needed addition to this generic semantic web way of working for building and construction are rules, decomposition and topology.
He uses Archicad's GDL (Graphical Description Language) for dealing with the topology.
What's currently mostly ready is the storage of the semantic info and the storage of the topological info.
Rudi Stouffs - design communication and e-learning
The focus: a scientific approach for dealing with information and communication by adding metadata (=keywords). The goal is improving the information.
Interesting way of looking at it: in the core, metadata lays some claim to the data. You could see it as correspondence. You "talk" about some data and assert certain things. Through such a correspondence, the data gains quality by discussing the metadata and acknowledging its claims if valid.
They build a digital environment that functions according to this theory. With this, students can store, exchange and manage the (scientific) information that they collect and produce. After that, metadata claims can be individually asserted and, later on, collectively discussed.
Reinout van Rees (myself) - Building-Construction ontology web
I won't summarise my own talk, but I'll point towards http://vanrees.org/research/phd as that's where my thesis lives.
Sanja Durmisevic - FlexTool: a knowledge model for the assessment of building's transformation
The number of old people in the Netherlands will increase sharply (read: it will double) in the coming years. A lot of the current elderly homes don't even fulfill the current regulations and have to be transformed.
There are a couple of scenarios for converting those homes. Choose between apartments or nursing homes. Group units or individual rooms. Etc. The transformations boil down to spatial transformation (location of facilities, changes in floor area per room) and technical transformation (possibilities for disassembly, building standards, capacity).
Based on data for a specific existing building, the tool calculates the success chances for each of the four main scenarios ("the best option is to turn the building into a nursing home with individual rooms").
The "bouwcollege" that wanted the tool tested it on 10 cases and the suggested scenarios fitted what they deduced themselves to be the optimal scenario. So they'll use it in practice.
External peer's comments
I didn't write down all comments, just a few nice soundbites that are not necessarily representative.
- "Intelligent application of theory" (about Sandra's work).
- "Delft is lucky to have such a group".
- "I question the capacity of the research group to investigate and question the basic assumptions behind the research". "I sense a reluctance to questioning them".
Paul de Ruiter - digital design in a homogeneous environment
The building industry has an enormous impact on the natural environment in for instance the use of raw materials. There are also large social, economic and technical changes - can our building adapt?
The starting point for the proposed design approach is sustainability and flexibility. More or less: design for disassembly. Disassembly can result in recycling, reuse or reconfiguration.
To allow this, building components have to be independent and exchangeable. A load bearing wall is not independent as it has two roles (dividing and load bearing).
A core concept is accurate decentralised digital manufacturing. How to integrate and support that?
Michela Turrin - kinetic structures
Kinetic structures try to adapt the structure to available opportunities for saving energy by using external changes in temperature and so. Opening parts of the structure to allow a summer breeze in. Or closing everything down to keep the warmth in. Etc.
Adaptive behaviour is enabled by a design process that takes it into account. Real time visualisation of the dynamic movement can help in this regard in the design phase, as an example. The visualisation is really important to help architects design the building.
Rudi Stouffs and Aytaç Balci - scripting for architecture
Generating constructions with rules and parameters.
Aytaç showed how students and faculty staff can use 3D printers and computer steered laser cutters and milling machines to make models.
Owen Slootweg - TUDelft virtueel + Technopolis innovation park
TUDelft virtueel is an on-line interactive 3D model of the TUDelft campus. They modeled the entire TUDelft area in a 1:200 level of detail.
Bige Tunçer - smartstructures
Loads of very pretty pictures of a successful design studio :-)
Jeroen Coenders - the next generation of computational structural design tools
The goal is to aid the structural designer to use more computational design tools while maintaining his ingenuity and quality.
He's a fan of Ove Arup's "total design": a total integration of all design disciplines as the only way to get excellent designs.
Design is a craftsmanship and craftsmen use tools. (Nice photo illustrating the design of the firth of forth rail bridge).
He aims at a two-fold development:
- Small dedicated, communicative design tools.
- Tool sets.
There's a difference between the detailed, "dumb", number crunching by brute-force calculation on the one hand and "smart engineering modeling" on the other hand: simplifications of the structure, simple by-hand calculations, engineering insight.
(Personal note: this last bit reminded me of a talk called properties of a good engineer by ETH Zürich professor Peter Marti).
He agrees that there shouldn't be One Big Model, but a collection of multiple smaller models.
Andrew Borghart - computational structural morphogenesis
Structural morphogenesis is form finding of structures: the formation of form and structure of a load bearing system, especially the study of (double) curved (free form) surface structures like shells and pneumatics.
If you've gotten a strange sculpted building from your architect, your job as a structural engineer is quite difficult. How do you keep the building standing?
The alternative, of course, is having a structure that's optimised for load bearing ...which gives you a lot of restrictions as an architect.
There are actually quite a lot of calculation methods that you can use. One of the nicest and simplest that I saw was the rainfall method: simulate a rain shower on your shell structure and see how the water flows off your structure. If it more or less follows the lines of the supporting structure, you've got yourself a good structure. And if the water forms a waterfall at a certain point, then that's a warning sign of too big loads which means you've got to change your construction's form.
"Rain follows form"
Last remarks on the day by the external peers
- Most questions are best posed to the various individual researchers.
- Imre missed a bit the formal stating of the take-aways, the final findings, the actual results.
- "Practice based research", "design research". They are not foul words. They're good, they're partially what we're supposed to do.
- Robert: "Keep a field diary in which you write down what you learn". Personal comment: that's partially what I do with my weblog. It has helped me in retaining information and - by writing - learning more. Making a summary like this and putting it on my weblog helps me to pay attention to (almost) all the speakers during a pretty tiring day. And thereby I learn more!

Reinout van Rees
My name is Reinout van Rees and I program in Python, I live in the Netherlands, I cycle recumbent bikes and I have a model railway.
- Weblog
- Over mij (NL)
- About me (EN)
- Ligfiets (NL)
- Klussen en doe-het-zelven (NL)
- Eifelburgenbahn (model railway)
- Videos
- Preken (NL)
- PhD (EN)
Weblog feeds
Most of my website content is in my weblog. You can keep up to date by subscribing to the automatic feeds (for instance with Google reader):